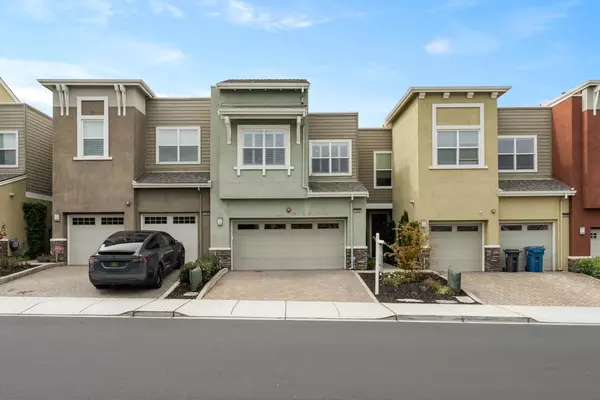For more information regarding the value of a property, please contact us for a free consultation.
Key Details
Sold Price $1,520,000
Property Type Commercial
Sub Type Duet
Listing Status Sold
Purchase Type For Sale
Square Footage 2,466 sqft
Price per Sqft $616
MLS Listing ID ML82022763
Sold Date 10/29/25
Bedrooms 3
Full Baths 2
Half Baths 1
HOA Fees $270/mo
HOA Y/N Yes
Year Built 2016
Lot Size 3,000 Sqft
Acres 0.0689
Property Sub-Type Duet
Property Description
Welcome to 1532 Annie Street, a bright and spacious 3-bedroom, 2.5-bath home featuring modern upgrades and a functional layout. The main level offers an open-concept living, dining, and kitchen area with stainless steel appliances, stone countertops, ample cabinetry, and luxury laminate flooring throughout. Large windows and recessed lighting fill the space with natural brightness, while sliding doors lead to a private paved backyard, ideal for entertaining or outdoor dining. A convenient half bath is also located on the main level. Upstairs, the primary suite features double doors, a large ensuite bath with soaking tub, separate shower, dual-sink vanity, and an expansive walk-in closet. Two additional bedrooms include recessed lighting, large windows, and generous closets. A hallway bath with dual sinks and shower-over-tub, plus a laundry room with washer and dryer, add everyday convenience. Additional highlights include fresh interior updates, new fixtures, abundant storage, and an attached two-car garage that provides both security and functionality. Conveniently located near Serramonte Mall, Westlake Shopping Center, Costco, H Mart, local parks, schools, and Highway 280, this residence blends comfort, modern finishes, and a prime Daly City location.
Location
State CA
County San Mateo
Zoning R001
Interior
Interior Features Dining Area, Breakfast Bar, Pantry
Heating Forced Air
Cooling Other
Flooring Hardwood, Tile
Fireplace No
Appliance Dishwasher, Gas Range, Microwave, Oven
Exterior
Garage Spaces 2.0
Private Pool false
Building
Story 2
Foundation Other
Level or Stories Two Story
New Construction No
Schools
School District Jefferson Union High
Others
Tax ID 006341220
Read Less Info
Want to know what your home might be worth? Contact us for a FREE valuation!

Our team is ready to help you sell your home for the highest possible price ASAP

© 2025 BEAR, CCAR, bridgeMLS. This information is deemed reliable but not verified or guaranteed. This information is being provided by the Bay East MLS or Contra Costa MLS or bridgeMLS. The listings presented here may or may not be listed by the Broker/Agent operating this website.
Bought with KevinCruz

"My job is to find and attract mastery-based agents to the office, protect the culture, and make sure everyone is happy! "

