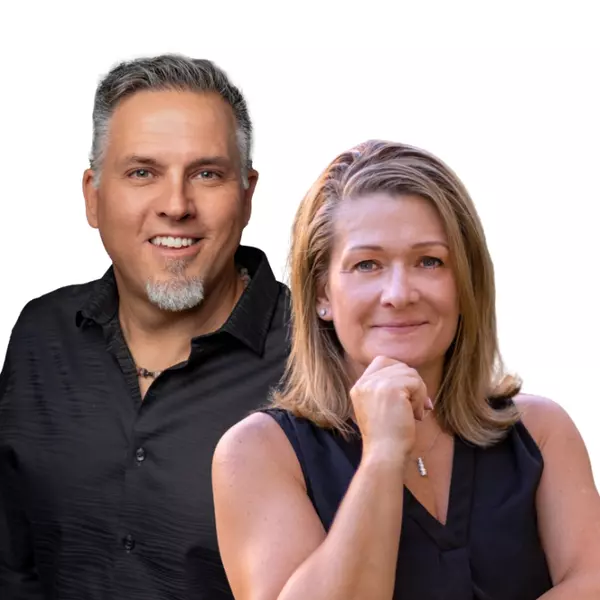For more information regarding the value of a property, please contact us for a free consultation.
Key Details
Sold Price $2,795,000
Property Type Single Family Home
Sub Type Single Family Residence
Listing Status Sold
Purchase Type For Sale
Square Footage 4,255 sqft
Price per Sqft $656
Subdivision Alamo Creek
MLS Listing ID 41108723
Sold Date 10/27/25
Bedrooms 5
Full Baths 4
Half Baths 1
HOA Fees $130/mo
HOA Y/N Yes
Year Built 2013
Lot Size 0.267 Acres
Acres 0.27
Property Sub-Type Single Family Residence
Property Description
Stunning showcase home with an impressive blend of luxury & functionality, 4,255 Sq Ft of meticulously designed living space on a large 11,637 Sq Ft lot (.27 Acre) with views! Wide-plank wood floors & designer lighting featured throughout this spacious home. Versatile main floor guest wing w/option of 6th bedroom. Main level has a guest bedrm, 1.5 baths, & office w/French doors that open to a private courtyard, complete w/cozy fireplace. The heart of the home is an open concept great room, seamlessly integrating the kitchen, family rm w/ fireplace & dining areas. The kitchen boasts marble countertops & high-end SS appliances, an inviting space for both day-to-day living & entertaining. French doors lead to a charming courtyard & large backyard oasis, enhancing indoor-outdoor flow. Formal living rm has bay window, built-in cabinets & fireplace. Formal dining room for entertaining. Primary suite offers a retreat & sweeping views. Spa-like bath w/ dual sinks/vanities, dressing areas & 2 walk-in closets. Step outside to a beautifully landscaped backyard w/ tons of room for entertaining w/outdoor kitchen, bocce court, play area, expansive lawn, hot tub, fire pit, veggie garden, fruit trees & views. No rear neighbors. Walk to pool/cabana, and K to 8th grade at award winning schools!
Location
State CA
County Contra Costa
Interior
Interior Features Dining Area, Family Room, Formal Dining Room, Office, Breakfast Bar, Counter - Solid Surface, Updated Kitchen, Central Vacuum
Heating Zoned, Fireplace(s)
Cooling Ceiling Fan(s), Central Air
Flooring Tile, Carpet, Engineered Wood
Fireplaces Number 3
Fireplaces Type Family Room, Gas, Living Room, Raised Hearth
Fireplace Yes
Window Features Window Coverings
Appliance Dishwasher, Double Oven, Gas Range, Microwave, Oven, Refrigerator, Self Cleaning Oven, Gas Water Heater
Laundry Laundry Room, Sink
Exterior
Exterior Feature Back Yard, Front Yard, Garden/Play, Side Yard, Sprinklers Automatic, Garden, Landscape Back, Landscape Front
Garage Spaces 3.0
Pool Cabana, Gunite, Community
View Y/N true
View Hills
Private Pool false
Building
Lot Description Level, Premium Lot, Back Yard, Front Yard, Landscaped
Story 2
Foundation Slab
Architectural Style Mediterranean
Level or Stories Two Story
New Construction Yes
Others
Tax ID 2067500567
Read Less Info
Want to know what your home might be worth? Contact us for a FREE valuation!

Our team is ready to help you sell your home for the highest possible price ASAP

© 2025 BEAR, CCAR, bridgeMLS. This information is deemed reliable but not verified or guaranteed. This information is being provided by the Bay East MLS or Contra Costa MLS or bridgeMLS. The listings presented here may or may not be listed by the Broker/Agent operating this website.
Bought with VinodhiniPari

"My job is to find and attract mastery-based agents to the office, protect the culture, and make sure everyone is happy! "

