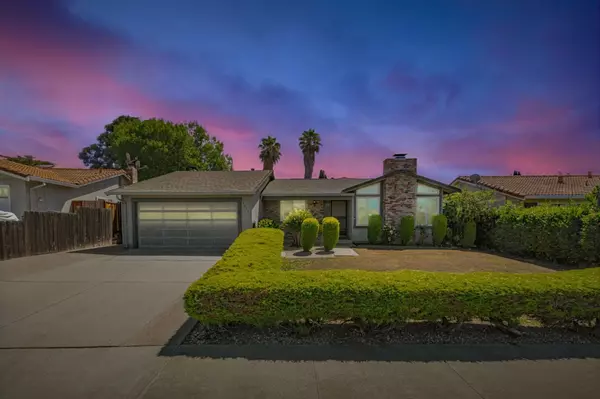Bought with Peter C Nguyen • KW Silicon City
For more information regarding the value of a property, please contact us for a free consultation.
Key Details
Sold Price $1,480,000
Property Type Single Family Home
Sub Type Detached
Listing Status Sold
Purchase Type For Sale
Square Footage 1,501 sqft
Price per Sqft $986
MLS Listing ID ML82019674
Sold Date 10/08/25
Bedrooms 3
Full Baths 2
HOA Y/N No
Year Built 1980
Lot Size 9,750 Sqft
Property Sub-Type Detached
Source Datashare MLSListings
Property Description
*PROPERTY SOLD*DO NOT DISTURB OCCUPANT*Your Backyard Playground, Entertainers Dream & Cozy Retreat All in One! This beautifully updated single story 3-bedroom, 2-bath gem boasts 1,501 sq. ft. of living space on a massive 9,750 sq. ft. lot giving you endless room to play, entertain, and create. Picture weekend BBQs under your spacious covered patio, friends splashing in a sparkling future pool and jacuzzi, and designing that dream ADU (or two?) for guests, rental income, or the ultimate hobby space. Inside, the remodeled granite kitchen is a chefs delight, with sleek, self-closing cabinets and plenty of room for your culinary creations. Share laughter and stories in the spacious dining area, then unwind by the crackling fireplace in the living room or get cozy for movie night by the fireplace in the family room. Gorgeous wood flooring, double paned windows, two cooling ceiling fans, add style and comfort to every day. Location? Perfection, just minutes from top-rated schools, amazing shopping, delicious dining, and easy freeway access for quick adventures anywhere you want to go. Whether you're hosting epic gatherings, soaking up quiet evenings, or building your dream backyard paradise, this home delivers the space, charm, and excitement you've been looking for.
Location
State CA
County Santa Clara
Interior
Heating Forced Air
Cooling None
Fireplaces Number 2
Fireplaces Type Family Room, Living Room
Fireplace Yes
Window Features Double Pane Windows
Appliance Gas Range
Exterior
Garage Spaces 2.0
Private Pool false
Building
Lot Description Level
Story 1
Water Public
Architectural Style Traditional
Schools
School District East Side Union High, Evergreen Elementary
Read Less Info
Want to know what your home might be worth? Contact us for a FREE valuation!

Our team is ready to help you sell your home for the highest possible price ASAP

© 2025 BEAR, CCAR, bridgeMLS. This information is deemed reliable but not verified or guaranteed. This information is being provided by the Bay East MLS or Contra Costa MLS or bridgeMLS. The listings presented here may or may not be listed by the Broker/Agent operating this website.

"My job is to find and attract mastery-based agents to the office, protect the culture, and make sure everyone is happy! "

