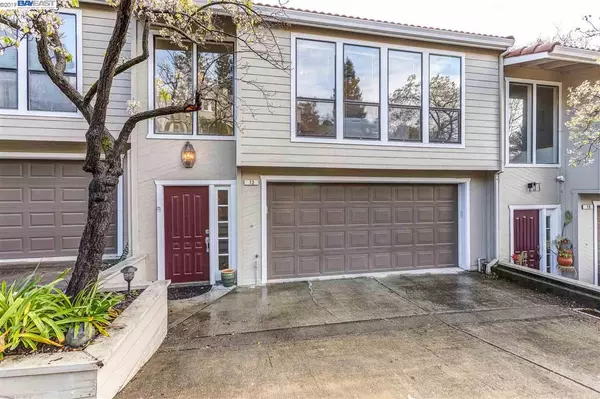For more information regarding the value of a property, please contact us for a free consultation.
Key Details
Sold Price $703,000
Property Type Townhouse
Sub Type Townhouse
Listing Status Sold
Purchase Type For Sale
Square Footage 2,046 sqft
Price per Sqft $343
Subdivision Heritage Oaks
MLS Listing ID 40857316
Sold Date 05/10/19
Bedrooms 3
Full Baths 3
Half Baths 1
HOA Fees $400/mo
HOA Y/N Yes
Year Built 1992
Lot Size 1,680 Sqft
Acres 0.04
Property Sub-Type Townhouse
Property Description
Amazing Pleasant Hill location with award winning schools. Bright & airy home completely upgraded throughout with modern amenities. Engineered hardwood throughout with high ceilings and large windows. Amazing gourmet kitchen with room for an island, quartz countertops and stainless steel appliances. Formal dining room with walkout to top tier deck and yard - amazing for entertaining. Large formal living room with fireplace, valuted ceilings and amazing views. Architectural flair exudes with the layout of the home. Full family room with additional bedroom and bath on the ground floor with a second deck and walkout to yard. Luxurious master suite with vaulted ceilings, multiple closets and spa like bathroom and serene views. Three large bedrooms and three full bathrooms and powder room make this home live better than a detached home. Ideally located within short distance to downtown Pleasant Hill, Lafayette and Walnut Creek , Parks, schools, shopping, freeways and the Bart .Must see!
Location
State CA
County Contra Costa
Interior
Interior Features Bonus/Plus Room, Family Room, Formal Dining Room, Stone Counters, Eat-in Kitchen, Updated Kitchen
Heating Forced Air
Cooling Ceiling Fan(s), Central Air
Flooring Laminate, Carpet, Engineered Wood
Fireplaces Number 1
Fireplaces Type Family Room, Wood Burning
Fireplace Yes
Window Features Window Coverings
Appliance Dishwasher, Electric Range, Oven
Laundry Dryer, Laundry Room, Washer
Exterior
Exterior Feature Unit Faces Street
Garage Spaces 2.0
Pool None
Handicap Access None
Private Pool false
Building
Lot Description Regular
Foundation Slab
Sewer Public Sewer
Architectural Style Contemporary
Level or Stories Three or More Stories
New Construction Yes
Others
Tax ID 1547800126
Read Less Info
Want to know what your home might be worth? Contact us for a FREE valuation!

Our team is ready to help you sell your home for the highest possible price ASAP

© 2025 BEAR, CCAR, bridgeMLS. This information is deemed reliable but not verified or guaranteed. This information is being provided by the Bay East MLS or Contra Costa MLS or bridgeMLS. The listings presented here may or may not be listed by the Broker/Agent operating this website.
Bought with KellyMorgan

"My job is to find and attract mastery-based agents to the office, protect the culture, and make sure everyone is happy! "

