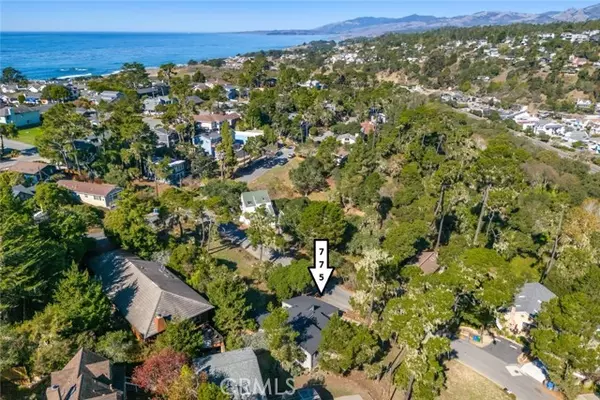
UPDATED:
Key Details
Property Type Single Family Home
Sub Type Single Family Residence
Listing Status Active
Purchase Type For Sale
Square Footage 1,242 sqft
Price per Sqft $704
MLS Listing ID CRSC25251393
Bedrooms 2
Full Baths 1
Half Baths 1
HOA Y/N No
Year Built 1972
Lot Size 3,078 Sqft
Acres 0.0707
Property Sub-Type Single Family Residence
Property Description
Location
State CA
County San Luis Obispo
Interior
Interior Features Breakfast Bar, Breakfast Nook, Pantry, Updated Kitchen
Heating Forced Air
Cooling None
Flooring Laminate
Fireplaces Type Living Room
Fireplace Yes
Appliance Dishwasher, Gas Range, Refrigerator
Laundry In Garage
Exterior
Exterior Feature Other
Garage Spaces 2.0
Pool None
Utilities Available Cable Available, Natural Gas Connected
View Y/N true
View Mountain(s), Panoramic, Trees/Woods
Handicap Access None
Total Parking Spaces 2
Private Pool false
Building
Architectural Style Mid Century Modern
Level or Stories Multi/Split
New Construction No
Schools
School District Coast Unified
Others
Tax ID 022341036
Virtual Tour https://www.zillow.com/view-3d-home/cb8c11a1-c6e3-4594-9849-67b697d19e38?setAttribution=mls&wl=true&utm_source=dashboard


_Our #1 priority is to find and attract mastery-based agents to partner with, protect our culture, and support our clients needs and desires."
CONTACT US



