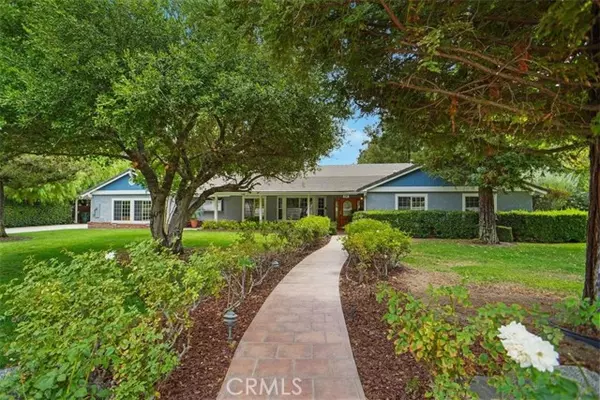
UPDATED:
Key Details
Property Type Single Family Home
Sub Type Single Family Residence
Listing Status Active Under Contract
Purchase Type For Sale
Square Footage 2,757 sqft
Price per Sqft $417
MLS Listing ID CRSR25196358
Bedrooms 4
Full Baths 3
HOA Y/N No
Year Built 1988
Lot Size 0.853 Acres
Acres 0.8528
Property Sub-Type Single Family Residence
Property Description
Location
State CA
County Los Angeles
Zoning LCA2
Interior
Interior Features Family Room, Pantry
Heating Central
Cooling Central Air
Flooring Carpet, Wood
Fireplaces Type Family Room, Gas, Living Room, Wood Burning
Fireplace Yes
Window Features Bay Window(s)
Appliance Dishwasher, Double Oven, Gas Range, Microwave, Trash Compactor
Laundry Laundry Room
Exterior
Exterior Feature Front Yard
Garage Spaces 3.0
Pool None
Utilities Available Other Water/Sewer, Cable Connected, Natural Gas Connected
View Y/N false
View None
Total Parking Spaces 7
Private Pool false
Building
Lot Description Cul-De-Sac, Other, Landscaped
Story 1
Foundation Slab
Sewer Other
Water Other
Architectural Style Ranch
Level or Stories One Story
New Construction No
Schools
School District William S. Hart Union High
Others
Tax ID 3247053001
Virtual Tour https://realestateplanet.tv/29318-Hasley-Canyon-Rd/idx


_Our #1 priority is to find and attract mastery-based agents to partner with, protect our culture, and support our clients needs and desires."
CONTACT US



